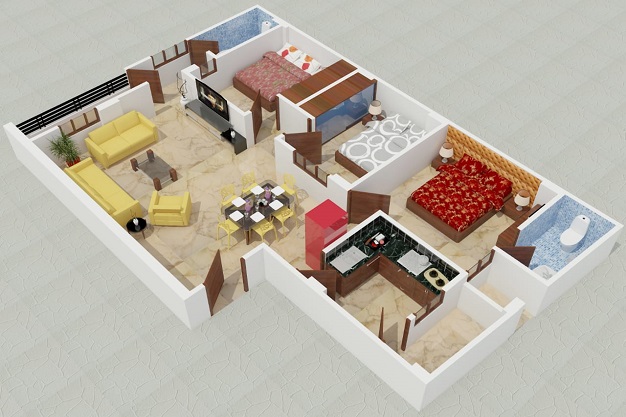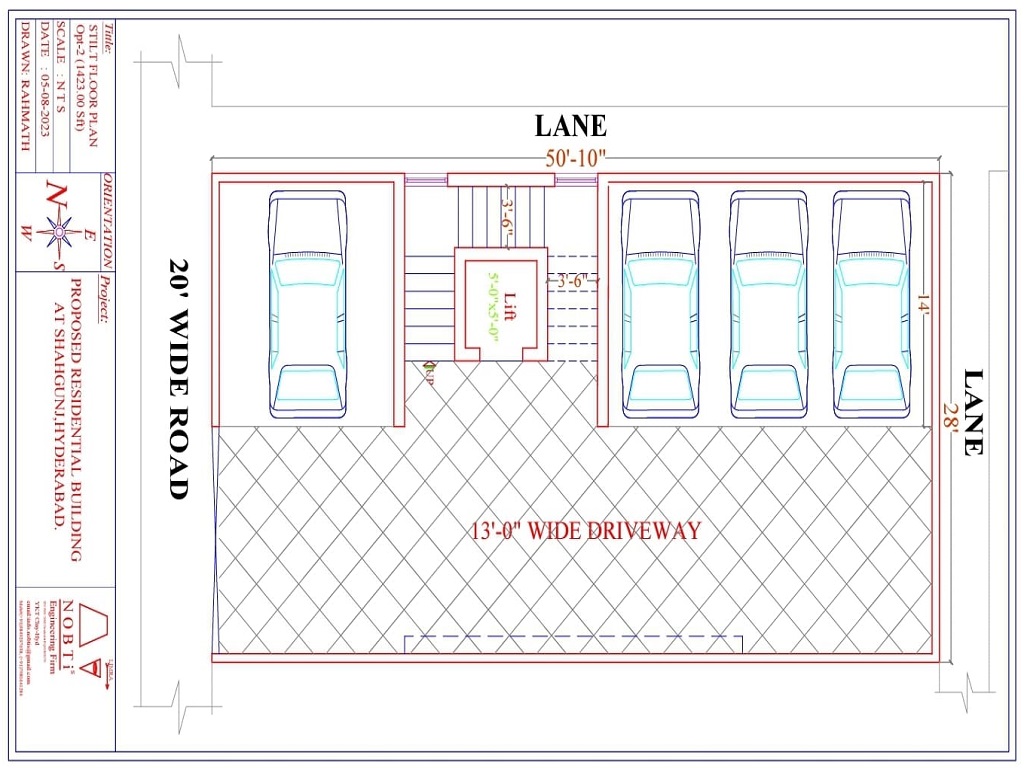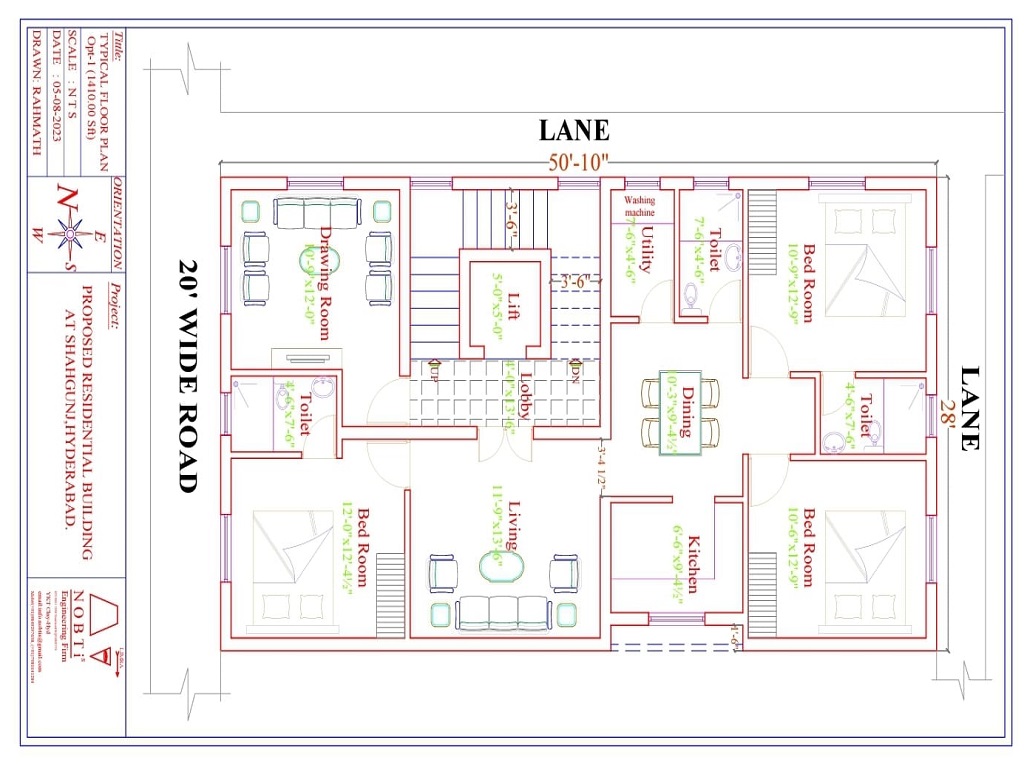Architectural Planning Services in Hyderabad

Architectural Planning
NOBTIS Engineering Firm is a professional Architectural Planning Services Company in Hyderabad, which brings visionary designs and concepts to existence. We provide a variety of services, like Conceptual Design, Feasibility Study, Architecture Planning and Interior Design services in hyderabad. We aim to deliver projects efficiently, within budget, and as per the highest standards.
NOBTIs Engineering Firm’s expert Architects draft quality Architecture plans for our clients that are aesthetically pleasing, functional and sustainable.
Architectural Design is a combination of Art and Science, our expert Architects design building spaces that are visually appealing and inspiring in terms of space utilization to client’s specific needs and cost-efficiency.
Our innovative approach has benefited us in becoming one of the leading Architectural Design Services Companies in Hyderabad, India & across the world.
Among the Architecture Planning companies in Hyderabad, NOBTIs Engineering Firm is renowned for quality and innovative services to our clients.
Our processes include:
Sustainable Principles: As an expert Architectural Planning Services Company in Hyderabad, we are driven by principles that are sustainable in our design implementation approach. We embrace environmentally friendly practices and materials in the projects we execute to craft designs, which benefit the structures in the years to come.
Customized Designs: We work closely with you to create unique custom designs that resemble your dreams and requirements.
Innovative Design: As we offer professional Architectural Planning or Design services in Hyderabad, our expert architects and designers team assists in an innovative thought process for each project we cater to. We integrate innovation with technical expertise to deliver innovative solutions that improve the purpose and aesthetics of the structure we design.

Architectural Plan of G+5 Building Stilt Floor Plan Abdul Qavi Residency
STILT FLOOR PLAN

Architectural Plan of G+5 Building Typical Floor Plan Abdul Qavi Residency
TYPICAL FLOOR PLAN
